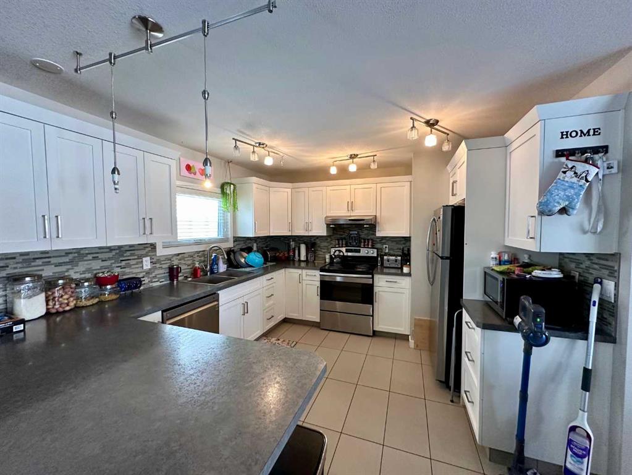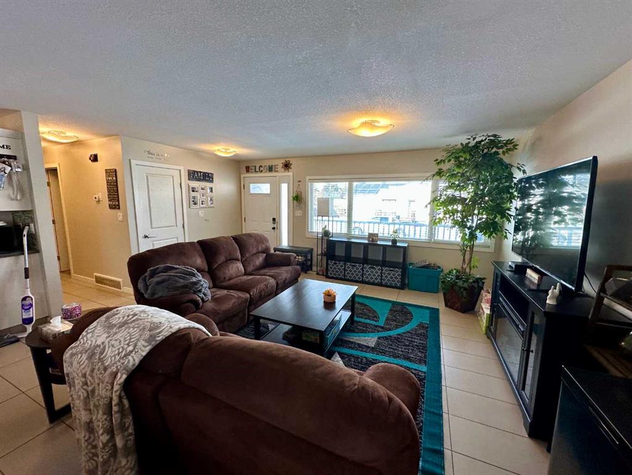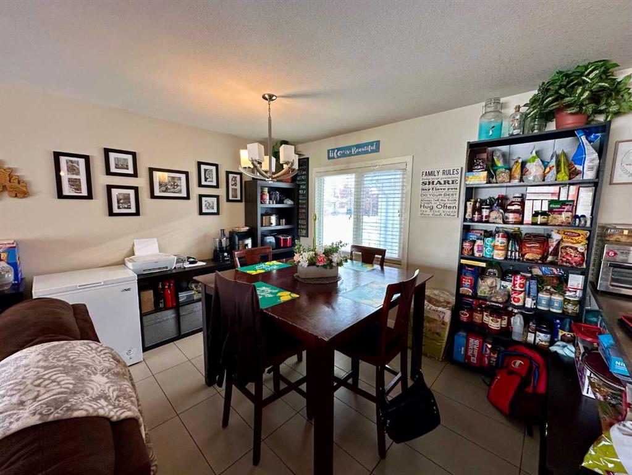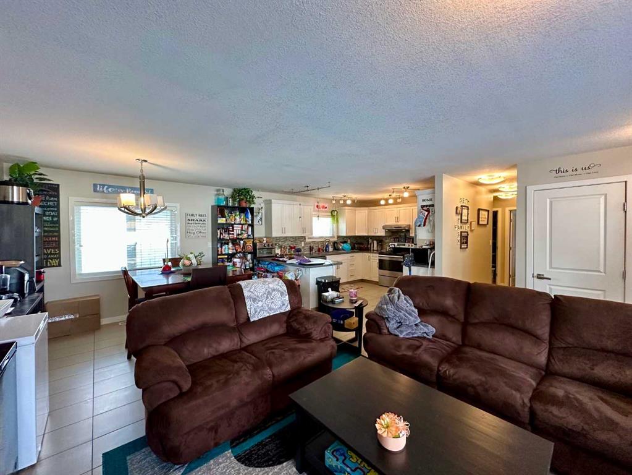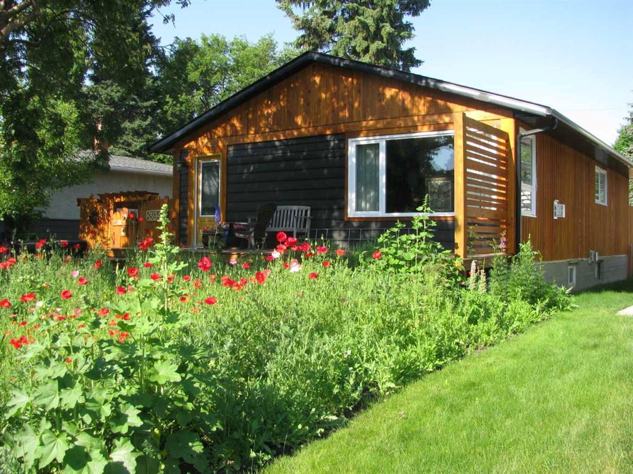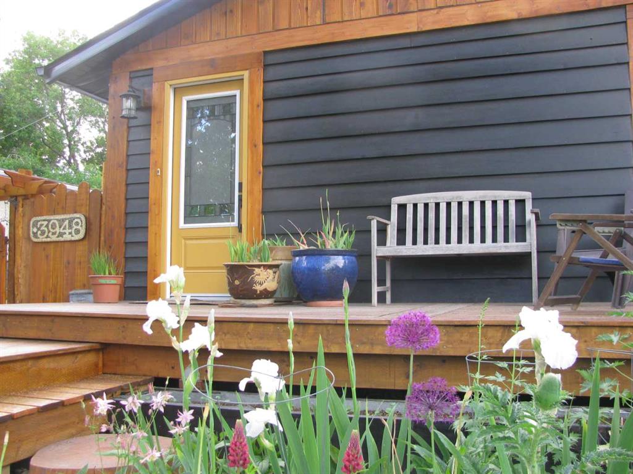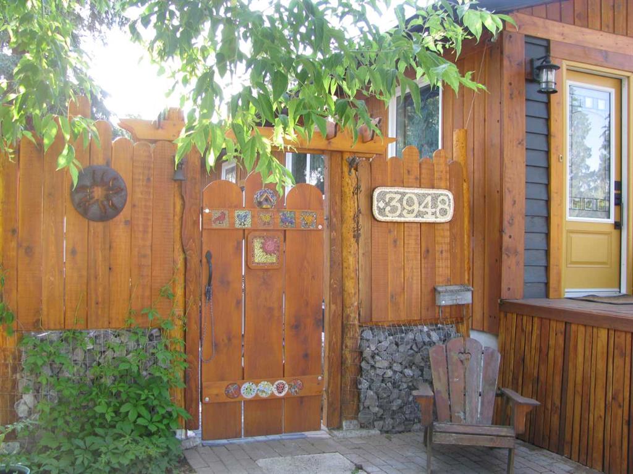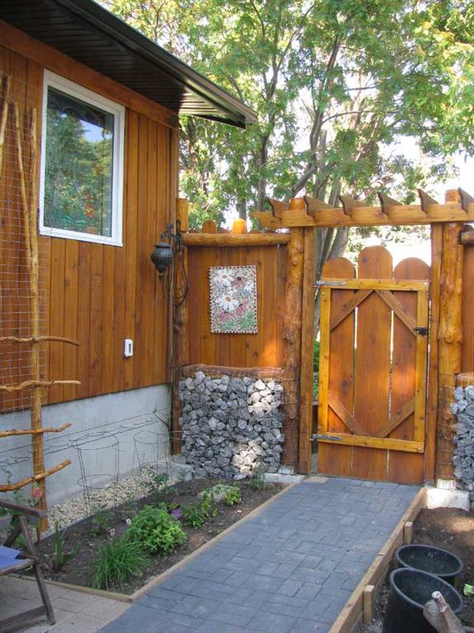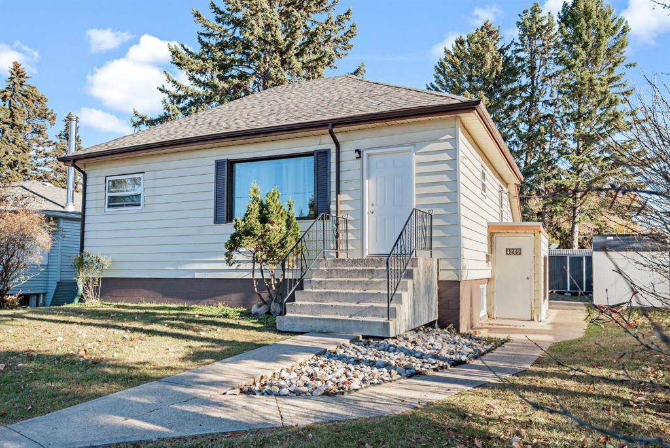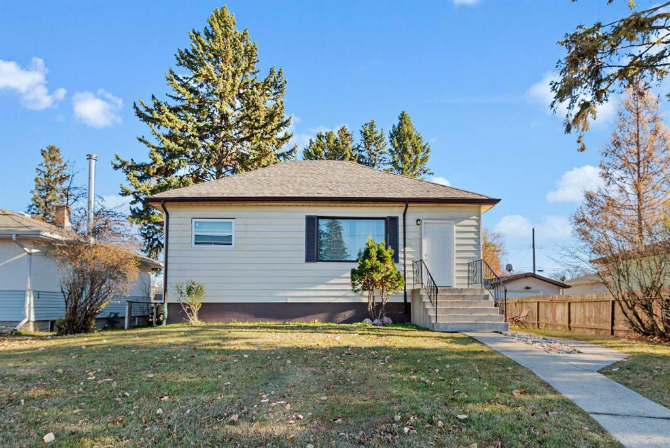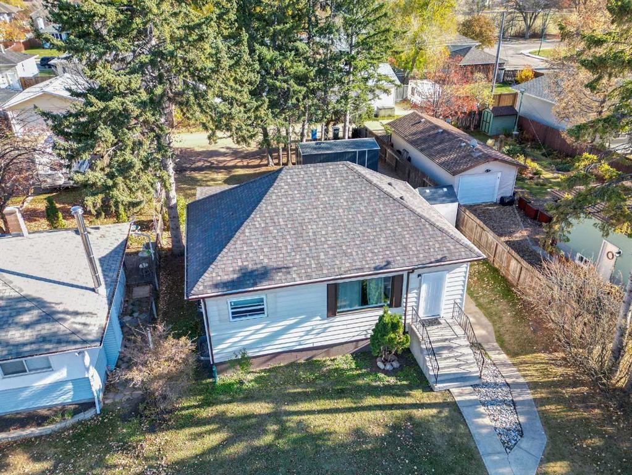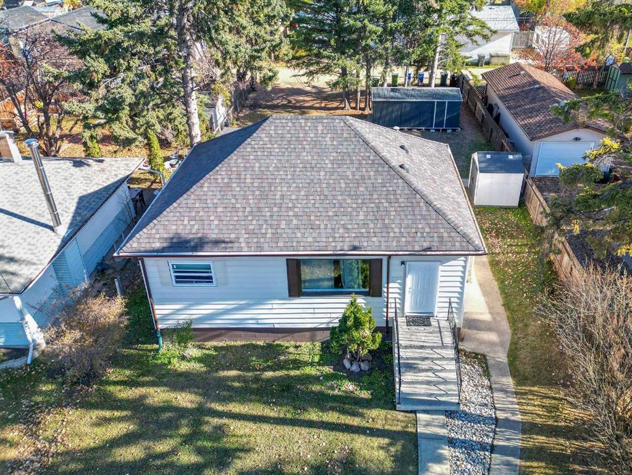

3305 44A Avenue
Red Deer
Update on 2023-07-04 10:05:04 AM
$ 499,000
5
BEDROOMS
3 + 0
BATHROOMS
1300
SQUARE FEET
1961
YEAR BUILT
Introducing a stunning gem in the highly desirable Mountview community! This beautifully renovated home is move-in ready and offers a perfect blend of comfort, style, and functionality. With 3 spacious bedrooms and 2 full bathrooms on the main floor, plus an additional 2 bedrooms, 1 full bath, and a separate entrance in the basement, this home provides plenty of space for a growing family. The basement also features its own kitchen and laundry, making it ideal for rental income or multi-generational living. Throughout the home, you'll find gorgeous hardwood plank flooring and exquisite stonework and tiling that enhance the overall charm. The modern kitchen is a chef's dream, complete with soft-close cabinets and drawers, BRAND -NEW STAINLESS STEEL APPLIANCES, and thoughtful design to make meal prep a breeze. The home also features a NEW FURNACE, HOT WATER TANK and ALL-NEW PLUMBING, ensuring peace of mind and efficiency for years to come. The master suite is a relaxing retreat, offering a full ensuite with a beautifully tiled shower. Downstairs, the large family room is perfect for entertaining or relaxing, with additional storage space and another full bathroom for convenience. Step outside to a serene backyard that’s ideal for outdoor activities or enjoying peaceful moments. The double detached, heated garage ensures your vehicles stay warm and protected during the winter months. With its prime location, exceptional design, and thoughtful features, this home is a must-see. Don’t miss out on the opportunity to make it yours!
| COMMUNITY | Mountview |
| TYPE | Residential |
| STYLE | Bungalow |
| YEAR BUILT | 1961 |
| SQUARE FOOTAGE | 1300.0 |
| BEDROOMS | 5 |
| BATHROOMS | 3 |
| BASEMENT | EE, Finished, Full Basement, SUI |
| FEATURES |
| GARAGE | Yes |
| PARKING | Double Garage Detached, RV ParkingA |
| ROOF | Asphalt |
| LOT SQFT | 604 |
| ROOMS | DIMENSIONS (m) | LEVEL |
|---|---|---|
| Master Bedroom | 3.07 x 3.66 | Main |
| Second Bedroom | 3.07 x 3.66 | Main |
| Third Bedroom | 3.66 x 3.66 | Basement |
| Dining Room | ||
| Family Room | ||
| Kitchen | ||
| Living Room |
INTERIOR
None, Central,
EXTERIOR
Back Lane, Back Yard, Backs on to Park/Green Space, Few Trees, Garden, No Neighbours Behind, Landscaped
Broker
Royal Lepage Network Realty Corp.
Agent














































